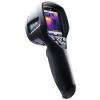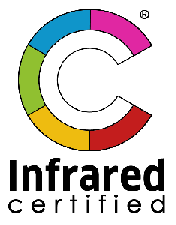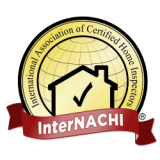EIFS-Exterior Insulation & Finish System
EIFS-Exterior Insulation & Finish System Inspections. EDI certified 3rd Party EIFS inspections.
WHAT IS EIFS
 EIFS is an acronym for Exterior Insulation & Finish System. Its origin comes from the development of two modern materials, polymers and polystyrene. The motivation for the invention of EIFS systems was the efficient use of energy in a building when the insulation is to be outside the wall. By keeping the wall construction at a more uniform temperature close to the controlled, interior temperature, the construction moves less because the structure sees less of a difference in temperature. An additional advantage is that the structure acts as a heat bank and those BTU’s are available to the interior space.
EIFS is an acronym for Exterior Insulation & Finish System. Its origin comes from the development of two modern materials, polymers and polystyrene. The motivation for the invention of EIFS systems was the efficient use of energy in a building when the insulation is to be outside the wall. By keeping the wall construction at a more uniform temperature close to the controlled, interior temperature, the construction moves less because the structure sees less of a difference in temperature. An additional advantage is that the structure acts as a heat bank and those BTU’s are available to the interior space.
TYPES OF SYSTEMS
There are several types of systems in use today, depending on the application. For residential construction the PB, polymer based, EIFS system is used.
 EIFS are non load bearing, barrier wall, and exterior cladding systems consisting of the following components:
EIFS are non load bearing, barrier wall, and exterior cladding systems consisting of the following components:
- Drainage plane such as Tyvek, felt paper, a special base coat applied to the substrate.
- Expanded polystyrene (EPS) Insulation board
- An EPS adhesive and/or mechanical attachment of the insulation board to a substrate.
- Glass fiber, 4 oz – 20 oz reinforcing mesh.
- Base coat on the face of the insulation board that functions as the weather barrier.
- A textured elastomeric protective finish coat.
EIFS components function collectively to provide weather protection, durability, and aesthetic versatility. The EIFS systems today have evolved to where they have a barrier component that is applied to the substrate with a small cavity for any moisture to collect that may get into the system, and then be channeled to the bottom where it can escape through the starter trim track.
PROBLEM AREAS
There have been many lawsuits over the years over the damage to EIFS clad homes. The causes for this damage can be categorized into 3 areas.
-
EIFS installed without flashing.
- Not a drop of sealant used.
- Below grade windows with casements allowing water to FLOW behind the EIFS, causing moisture to be trapped resulting in mildew, wood rot, insect infestation and possible structural damage.
These problems can be attributed to an absence of the chain of command on residential construction projects. Who was in charge of overlooking the roofer to make sure he used kick out flashing? Who was in charge of overlooking the EIFS applicator to make sure he installed the EIFS system according to the Manufacturer’s specification? The answer is NOBODY! There are literally thousands of systems installed that do not meet the manufacturer’s specifications.
WHY INSPECT
New Construction. To make sure the system is installed according to the manufacturer’s specifications.
Existing Construction. Sellers may want to have their house inspected to make sure there are not any problems with the EIFS system prior to putting the house on the market. Realtors© and buyers are skeptical due to the lawsuits and publicity EIFS has received over the years. Buyers want to know the condition of the property they are buying, and that includes an EIFS system.
An EIFS system should be inspected by an Exterior Design Institute (EDI) certified 3rd party EIFS inspector. Licensed home inspectors are not qualified to perform an EIFS inspection. Determining the extent of moisture damage to the wall envelop cannot be done by just a visual inspection.
 Inspection Tech LLC uses a TRAMEX WET WALL DETECTOR, FLIR infrared camera, and a TRAMEX PROFESSIONAL MOISTURE METER
Inspection Tech LLC uses a TRAMEX WET WALL DETECTOR, FLIR infrared camera, and a TRAMEX PROFESSIONAL MOISTURE METER  for WOOD. The wet wall detector is a hand held, non destructive, electronic moisture meter specially developed for the non destructive moisture surveying of exterior insulation and finish system and similar type of construction cladding. The wet wall detector has 2 ranges of sensitivity for different thicknesses of exterior insulation and is equipped to detect moisture present in the lamina, insulation or in the substrate, and wood stud behind the exterior insulation. The FLIR infrared camera detects the surface temperature of the wall envelop.
for WOOD. The wet wall detector is a hand held, non destructive, electronic moisture meter specially developed for the non destructive moisture surveying of exterior insulation and finish system and similar type of construction cladding. The wet wall detector has 2 ranges of sensitivity for different thicknesses of exterior insulation and is equipped to detect moisture present in the lamina, insulation or in the substrate, and wood stud behind the exterior insulation. The FLIR infrared camera detects the surface temperature of the wall envelop.  The Professional Moisture Meter works on the principle of DC resistance. When the electrode pins are pressed or driven into the wood, the electrical resistance between the electrodes is measured and indicated on the digital display.
The Professional Moisture Meter works on the principle of DC resistance. When the electrode pins are pressed or driven into the wood, the electrical resistance between the electrodes is measured and indicated on the digital display.
How to Inspect
- Perform a visual inspection looking for damage and non-conformance installation. Scan the wall with the FLIR infrared camera to look for moisture.
- Scan those areas of non-conformance with the TRAMEX WET WALL DETECTOR to confirm an anomaly exists, and if high areas of moisture are indicated, then use the TRAMEX PROFESSIONAL MOISTURE METER for WOOD to check for actual moisture levels by breaching the wall envelop and probing the wood substrate.
- All holes are then filled with an approved sealant to seal the wall envelop and insure the water tight integrity.
Inspection times can vary from 5 hours to 10 hours and more, varying the cost of the inspection. Call today for a free price quote.



